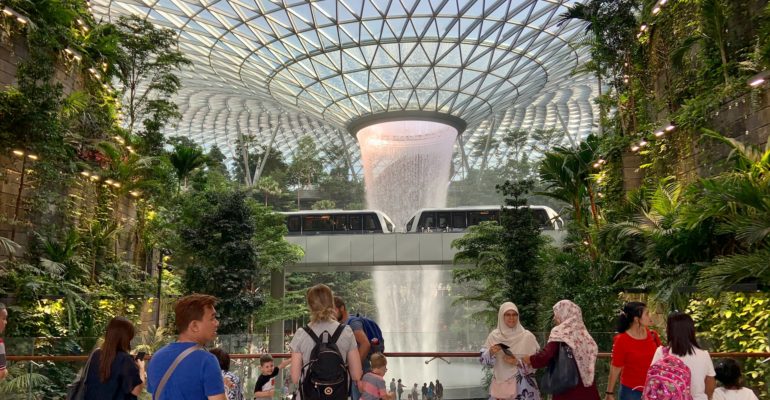Role of GIS In Architecture
March 23, 2023 2023-03-23 4:39Role of GIS In Architecture
Role of GIS In Architecture
Geographic Information Systems (GIS) can play a significant role in architecture by providing designers and architects with valuable information and tools to make informed decisions about building design, site selection, and planning.
Here are some specific ways that GIS can be used in architecture:
- Environmental impact assessment: GIS can be used to assess the environmental impact of a building project, including its effects on water quality, air quality, and wildlife habitats. This information can be used to design buildings that minimize their environmental impact.
- Urban planning: GIS can be used to analyze demographic data and urban patterns to inform urban planning decisions. This can include identifying areas of high population density, areas with high levels of pollution, or areas in need of public transportation infrastructure.
- Building management: GIS can be used to manage and monitor building assets, including utilities, HVAC systems, and security systems. This information can help optimize building performance and reduce operating costs
-
Case Study
One notable application of GIS in architecture is its use in the design and planning of the King Abdullah University of Science and Technology (KAUST) campus in Saudi Arabia. The project, which aimed to create a sustainable and technologically advanced university campus, used GIS to inform site selection and building design.
GIS was used to analyze various site parameters, such as topography, hydrology, and soil types, to identify suitable locations for campus development. By analyzing this data, the design team was able to identify areas with the lowest environmental impact and the greatest potential for sustainable development.
In addition, GIS was used to inform the design of the campus transportation system. The team used GIS data to model the movement of people and vehicles on campus, which helped to inform decisions about the location of parking facilities, bike paths, and pedestrian walkways. This resulted in a campus design that was optimized for sustainable transportation, reducing the need for cars and promoting alternative modes of transportation.
Overall, using GIS in the design and planning of the KAUST campus helped create sustainable, efficient, and environmentally responsible development. It allowed the design team to make informed decisions about site selection, building design, and transportation planning, leading to a successful project outcome.




Comment (1)
Mahamadou Daouda Balla
Need to learn joint GIS ans architecture