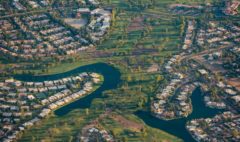The Role of GIS in Urban Planning
July 22, 2021 2022-09-15 0:22The Role of GIS in Urban Planning
The Role of GIS in Urban Planning
Urban planning is a technical and political process concerned with the development and design of land use and the built environment, including air, water, and the infrastructure passing into and out of urban areas, such as transportation, communications, and distribution networks. Urban planning deals with physical layout of human settlements. The primary concern is the public welfare, which includes considerations of efficiency, sanitation, protection and use of the environment, as well as effects on social and economic activities.
One of the reasons why GIS is important in urban planning is the ability to better understand current needs for a city, and then design to fulfill those needs. By processing geospatial data from satellite imaging, aerial photography and remote sensors, users gain a detailed perspective on land and infrastructure. As urban populations grow and spread the importance of GIS lies in its ability to pull together the vast amounts of information necessary to balance competing priorities and solve complicated problems, such as optimizing new building placement or determining the feasibility of a waste disposal site.
Planning steps:
- Prepare residential plans and distribute services according to planning standards in an ideal way
- Convert 2d maps to 3d
- Spatial Analysis of Services
- View the trends of urban growth and re-planning slums Infrastructure management such as water and electricity networks
- Land administration in the city through a special database
- Identify trends for future expansion of the city
How we can use GIS in urban planning:
- Begin with the field vision of the site to identify the spatial phenomena in the site of rivers, plains and valleys to choose the most suitable installations in general and determine the suitability of the height of buildings and dangerous and safe areas.
- Draw croquettes for the area and transfer the reality to a graphical form.
- Land uses to make a geographical database and transfer graphics from paper to computer through digital maps (smart) and begin to enter a description for each spatial statement in the geographical database
- Modeling the criteria for selecting each land use by analyzing the data spatially according to field lifting data and data on the purpose of the construction, is it to accommodate population capacity and low-cost buildings? Or target material gain and the establishment of high-priced housing, banks and shopping malls or tourist and recreational areas, parks and clubs or for the purpose of religious mosques, churches and temples, where the price of land is the focus of determining the value of the work price of the land next to the water supply for drinking. One of the most important factors will not be planning a large water network at high costs and therefore will not be a burden on customers.
- The management of the system is the management of the electricity, gas, water and tax network in the regions and linking them to customers and methods of payment and efficiency of payment or not, as well as the efficiency of networks over time for the work of monitoring and evaluation of performance.
- Possibilities of future expansion on the parties or not to determine the rate of sufficiency or increase in the current region.
Planning for an urban area is already construction
- Fieldwork studying the number of population in the region, their types and their ages.
- Study the road network in the region and the served urban blocks.
- Study of land uses Transfer metadata and paper graphics to a geographic database
- Study the service network of electricity, gas and water.
- Spatial analysis of the geographical database to identify areas of weakness and strength in the region






